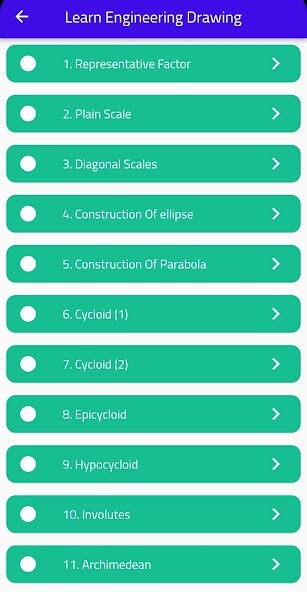We provide Learn Engineering Drawing online (apkid: com.mobeasyapp1075078564926) in order to run this application in our online Android emulator.
Description:

Run this app named Learn Engineering Drawing using MyAndroid.
You can do it using our Android online emulator.
We Present you all The Engineering Technical Drawings All in One App for Engineers
Engineering Drawing App for Civil, Mechanical, Electrical Engineers Professionals.
All the students and professional of Civil, Mechanical, Electrical can use this app to learn the drawings of engineering.
This app also helpful for teachers, Professors who teaches engineering subjects.
This Technical Engineering App has below drawings.
1 Representative factor.
2 Plain scales.
3 Diagonal scales.
4 Construction of ellipse.
5 Construction of parabola.
6 Cycloid.
7 epicycloid.
8 hypocycloid.
9 Involutes.
10 Archimedean.
11 logarithmic spirals.
12 Types of projection.
13 Orthographic Projections.
14 First and Third Angle Projections.
15 Line parallel to a plane.
16 Line inclined to a plane.
17 Projection of a line parallel to both HP and VP.
18 Line perpendicular to HP parallel to VP.
19 Line parallel to VP and inclined to HP.
20 Line inclined to HP and VP.
21 Rotate the line AB to make it parallel to VP.
22 Projections of planes.
23 Plane surface parallel to one plane and perpendicular to the other two.
24 Plane parallel to HP and perpendicular to both VP and PP.
25 Plane parallel to PP and perpendicular to both HP and VP.
26 Plane surface perpendicular to one plane and inclined to the other two.
27 Projection of Solids.
28 Sections of Solids.
29 Visualization of Section Views.
30 CUTTING PLANE LINES.
31 Placement of Cutting Plane Lines.
32 Full Section View.
33 Broken-Out Sections.
34 Parallel Line Development.
35 Radial Line Development.
36 Isometric Projection.
37 Foreshortening.
38 Isometric Scale.
39 Alternative Isometric Scale.
engineering drawing basics
engineering drawing symbols
engineering drawing symbols and their meanings
engineering drawing types
engineering drawing pdf
engineering drawing tutorial
engineering drawing symbols pdf
engineering drawing definition
mechanical engineering drawing pdf
mechanical engineering drawings for practice
mechanical drawing basics
technical drawing basics
mechanical drawings for practice
mechanical drawing pdf
civil engineering drawing plan
civil engineering drawing basics
civil engineering drawing pdf
how to read civil engineering drawings pdf
civil engineering drawings symbols
civil engineering drawing and house planning
civil engineering drawing books for diploma
civil engineering drawing and house planning pdf.
There are many lessons to make practice easily
Engineering Drawing App for Civil, Mechanical, Electrical Engineers Professionals.
All the students and professional of Civil, Mechanical, Electrical can use this app to learn the drawings of engineering.
This app also helpful for teachers, Professors who teaches engineering subjects.
This Technical Engineering App has below drawings.
1 Representative factor.
2 Plain scales.
3 Diagonal scales.
4 Construction of ellipse.
5 Construction of parabola.
6 Cycloid.
7 epicycloid.
8 hypocycloid.
9 Involutes.
10 Archimedean.
11 logarithmic spirals.
12 Types of projection.
13 Orthographic Projections.
14 First and Third Angle Projections.
15 Line parallel to a plane.
16 Line inclined to a plane.
17 Projection of a line parallel to both HP and VP.
18 Line perpendicular to HP parallel to VP.
19 Line parallel to VP and inclined to HP.
20 Line inclined to HP and VP.
21 Rotate the line AB to make it parallel to VP.
22 Projections of planes.
23 Plane surface parallel to one plane and perpendicular to the other two.
24 Plane parallel to HP and perpendicular to both VP and PP.
25 Plane parallel to PP and perpendicular to both HP and VP.
26 Plane surface perpendicular to one plane and inclined to the other two.
27 Projection of Solids.
28 Sections of Solids.
29 Visualization of Section Views.
30 CUTTING PLANE LINES.
31 Placement of Cutting Plane Lines.
32 Full Section View.
33 Broken-Out Sections.
34 Parallel Line Development.
35 Radial Line Development.
36 Isometric Projection.
37 Foreshortening.
38 Isometric Scale.
39 Alternative Isometric Scale.
engineering drawing basics
engineering drawing symbols
engineering drawing symbols and their meanings
engineering drawing types
engineering drawing pdf
engineering drawing tutorial
engineering drawing symbols pdf
engineering drawing definition
mechanical engineering drawing pdf
mechanical engineering drawings for practice
mechanical drawing basics
technical drawing basics
mechanical drawings for practice
mechanical drawing pdf
civil engineering drawing plan
civil engineering drawing basics
civil engineering drawing pdf
how to read civil engineering drawings pdf
civil engineering drawings symbols
civil engineering drawing and house planning
civil engineering drawing books for diploma
civil engineering drawing and house planning pdf.
There are many lessons to make practice easily
MyAndroid is not a downloader online for Learn Engineering Drawing. It only allows to test online Learn Engineering Drawing with apkid com.mobeasyapp1075078564926. MyAndroid provides the official Google Play Store to run Learn Engineering Drawing online.
©2025. MyAndroid. All Rights Reserved.
By OffiDocs Group OU – Registry code: 1609791 -VAT number: EE102345621.
